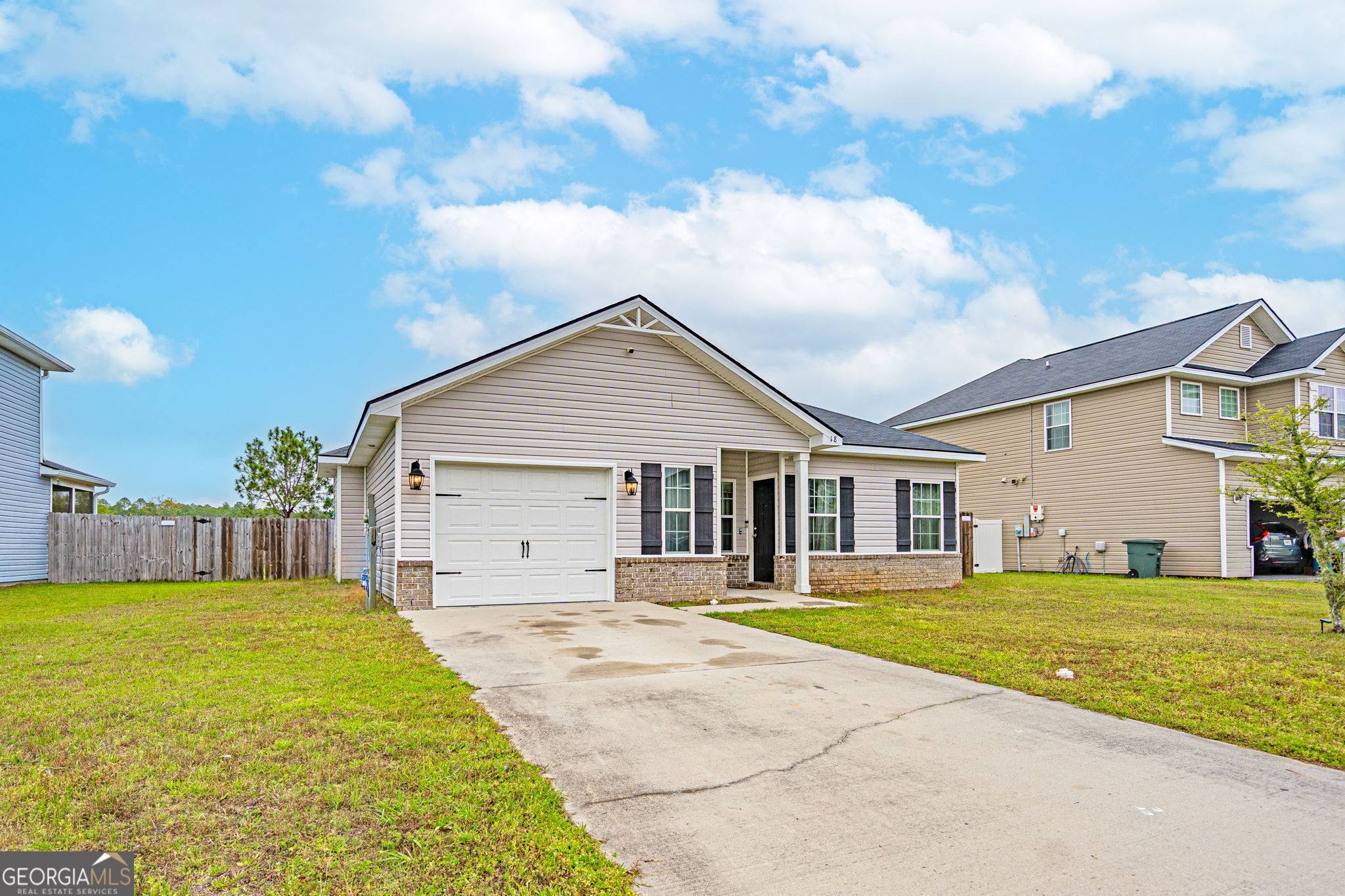For more information regarding the value of a property, please contact us for a free consultation.
Key Details
Sold Price $251,000
Property Type Single Family Home
Sub Type Single Family Residence
Listing Status Sold
Purchase Type For Sale
Square Footage 1,332 sqft
Price per Sqft $188
Subdivision Independence Settlement
MLS Listing ID 10492515
Sold Date 06/02/25
Style Ranch
Bedrooms 3
Full Baths 2
HOA Fees $300
HOA Y/N Yes
Year Built 2019
Annual Tax Amount $3,975
Tax Year 23
Lot Size 7,405 Sqft
Acres 0.17
Lot Dimensions 7405.2
Property Sub-Type Single Family Residence
Source Georgia MLS 2
Property Description
Welcome home to this charming ranch-style retreat! Featuring a large, open kitchen with sleek stainless steel appliances and a spacious walk-in pantry, this home is designed for both convenience and style. Unwind in the master suite's luxurious garden tub, or step outside to enjoy a beautifully fenced backyard, perfect for entertaining. Ideally located near Fort Stewart and just minutes from town, this home offers easy access to shopping, dining, and everyday essentials. Don't miss out on this fantastic opportunity, schedule a showing today!
Location
State GA
County Liberty
Rooms
Basement None
Dining Room Separate Room
Interior
Interior Features Double Vanity, Vaulted Ceiling(s), Walk-In Closet(s)
Heating Central, Electric
Cooling Central Air, Electric
Flooring Laminate, Other
Fireplace No
Appliance Dishwasher, Microwave, Oven/Range (Combo), Refrigerator, Stainless Steel Appliance(s)
Laundry Other
Exterior
Parking Features Garage Door Opener
Garage Spaces 1.0
Fence Privacy
Community Features Playground, Sidewalks, Street Lights
Utilities Available Underground Utilities
View Y/N No
Roof Type Composition
Total Parking Spaces 1
Garage Yes
Private Pool No
Building
Lot Description Other
Faces Turn left onto Marne Blvd from W 15th Street, continue through the roundabout to Kessler Street and turn left. Turn right onto Wythe Street and the house will be on your right.
Sewer Public Sewer
Water Public
Structure Type Brick,Vinyl Siding
New Construction No
Schools
Elementary Schools Waldo Pafford
Middle Schools Snelson Golden
High Schools Bradwell Institute
Others
HOA Fee Include Other
Tax ID 027B 007
Acceptable Financing Assumable, Cash, Conventional, FHA, VA Loan
Listing Terms Assumable, Cash, Conventional, FHA, VA Loan
Special Listing Condition Resale
Read Less Info
Want to know what your home might be worth? Contact us for a FREE valuation!

Our team is ready to help you sell your home for the highest possible price ASAP

© 2025 Georgia Multiple Listing Service. All Rights Reserved.



