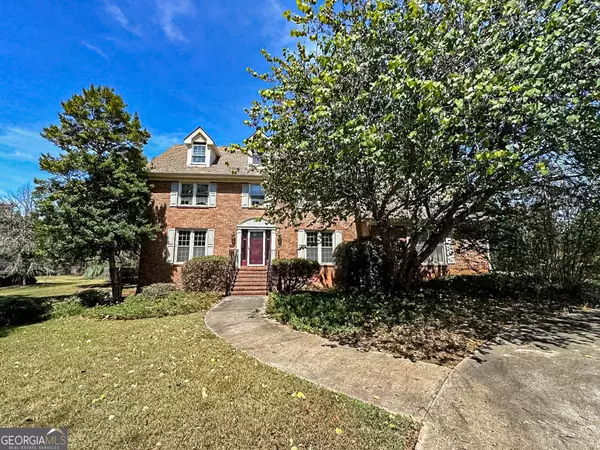Bought with Nichole Peterman • Keller Williams Realty Atl. Partners
For more information regarding the value of a property, please contact us for a free consultation.
Key Details
Sold Price $355,000
Property Type Single Family Home
Sub Type Single Family Residence
Listing Status Sold
Purchase Type For Sale
Square Footage 3,438 sqft
Price per Sqft $103
Subdivision Hanover Square
MLS Listing ID 10382363
Sold Date 11/14/24
Style Brick 4 Side,Traditional
Bedrooms 4
Full Baths 3
Half Baths 1
Construction Status Resale
HOA Y/N No
Year Built 1989
Annual Tax Amount $6,643
Tax Year 2023
Lot Size 1.010 Acres
Property Description
Don't miss out on the incredible opportunity to own this all-brick 4-bedroom, 3.5-bathroom home nestled on a spacious 1.01-acre lot in the highly desirable Hanover Square. This property boasts an open floor plan with approximately 3,012 square feet of living space, complemented by high ceilings and tall French windows that flood the interiors with natural light, creating an inviting and expansive ambiance. The home features hardwood flooring throughout, a living room with a cozy fireplace, and a kitchen adorned with granite countertops, built-in woodgrain cabinets, and a breakfast bar that overlooks the dining area bathed in abundant natural light from sizable windows. Step outside to find a deck and a patio perfect for entertaining or enjoying alfresco dining while admiring the beautifully landscaped backyard and in-ground pool surrounded by mature hardwood trees. The property also includes a convenient 3-car attached garage to meet all your storage needs. This is an exceptional opportunity that you won't want to miss! Schedule your showing today before it's gone! Being sold AS IS, WHERE IS, Buyer is responsible for all inspections & any city requirements to close. All info & property details set forth in this listing, including all utilities & all room dimensions which are approximate & deemed reliable but not guaranteed & should be independently verified if any person intends to engage in a transaction based upon it. Seller/current owner does not represent &/or guarantee that all property info & details have been provided in this MLS listing.
Location
State GA
County Rockdale
Rooms
Basement Finished, Interior Entry
Interior
Interior Features Bookcases, Separate Shower, Tile Bath, Walk-In Closet(s)
Heating Central, Forced Air, Natural Gas
Cooling Electric, Central Air
Flooring Carpet, Hardwood, Tile
Fireplaces Number 1
Fireplaces Type Family Room
Exterior
Exterior Feature Garden
Parking Features Attached, Garage, Garage Door Opener
Garage Spaces 2.0
Fence Fenced
Pool In Ground
Community Features None
Utilities Available Other
Roof Type Other
Building
Story Two
Sewer Septic Tank
Level or Stories Two
Structure Type Garden
Construction Status Resale
Schools
Elementary Schools Sims
Middle Schools Jane Edwards
High Schools Heritage
Others
Financing Cash
Read Less Info
Want to know what your home might be worth? Contact us for a FREE valuation!

Our team is ready to help you sell your home for the highest possible price ASAP

© 2024 Georgia Multiple Listing Service. All Rights Reserved.
GET MORE INFORMATION




