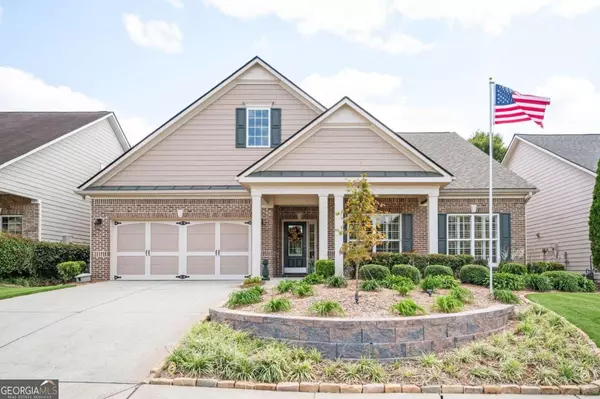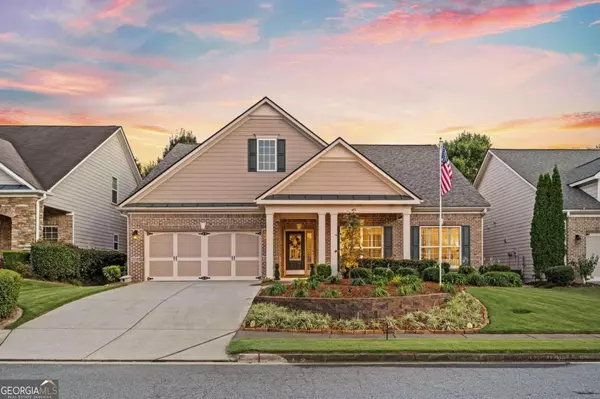Bought with Anet Granger • Keller Williams Realty
For more information regarding the value of a property, please contact us for a free consultation.
Key Details
Sold Price $485,000
Property Type Single Family Home
Sub Type Single Family Residence
Listing Status Sold
Purchase Type For Sale
Square Footage 2,498 sqft
Price per Sqft $194
Subdivision Centennial Lakes
MLS Listing ID 10379652
Sold Date 10/17/24
Style Brick Front,Traditional
Bedrooms 4
Full Baths 2
Half Baths 1
Construction Status Resale
HOA Fees $700
HOA Y/N Yes
Year Built 2006
Annual Tax Amount $769
Tax Year 2023
Lot Size 7,405 Sqft
Property Description
This pristine ranch home in highly-sought Centennial Lakes is ready for you to move right in! No honey-do projects to worry with as the sellers have meticulously maintained this home. This stunning Ryland-built ranch was the model home for the "Livingston" floor plan, offering every bell and whistle to the tune of $85,000 in upgrades at the time! From the moment you walk in, you will immediately envision hosting in the open, spacious kitchen with Quartz counters and an impressive island, or cranking up the gas fireplace and circling around the TV during the big game. Spill out onto the screened porch or the private, fenced back yard to enjoy the fall. Enjoy plantation shutters and hardwood floors throughout the living area! The roomy primary suite offers a luxurious retreat, with a generously sized walk-in closet, separate soaking tub and shower, and dual vanities. The secondary bedrooms all offer plenty of space and feature large closets. The home features a new roof in 2024, new landscaping in 2024, new carpet in 2023, tankless water heater installed in 2022, all new appliances in 2021, and more! Neighborhood amenities include a Jr. Olympic pool with slide, six tennis courts, fishable lakes, trails, playgrounds, volleyball, basketball, and clubhouse. Centennial Lakes offers award winning schools, easy access to I-75, I-575, and shopping, and is just 15 minutes to downtown Woodstock and 10 to downtown Acworth. Perfect for those looking for a community and not just a home!
Location
State GA
County Cherokee
Rooms
Basement None
Main Level Bedrooms 4
Interior
Interior Features Bookcases, Double Vanity, High Ceilings, Master On Main Level, Separate Shower, Soaking Tub, Tray Ceiling(s), Walk-In Closet(s)
Heating Central, Forced Air, Natural Gas
Cooling Ceiling Fan(s), Central Air
Flooring Carpet, Hardwood, Tile
Fireplaces Number 1
Fireplaces Type Family Room, Gas Log, Living Room
Exterior
Garage Attached, Garage, Kitchen Level
Garage Spaces 2.0
Fence Back Yard, Fenced, Privacy, Wood
Community Features Clubhouse, Lake, Park, Playground, Pool, Sidewalks, Street Lights, Tennis Court(s), Walk To Schools, Walk To Shopping
Utilities Available Cable Available, Electricity Available, Natural Gas Available, Phone Available, Sewer Available, Underground Utilities, Water Available
View Lake
Roof Type Composition
Building
Story One
Foundation Slab
Sewer Public Sewer
Level or Stories One
Construction Status Resale
Schools
Elementary Schools Clark Creek
Middle Schools Booth
High Schools Etowah
Others
Acceptable Financing 1031 Exchange, Cash, Conventional, FHA, VA Loan
Listing Terms 1031 Exchange, Cash, Conventional, FHA, VA Loan
Financing FHA
Read Less Info
Want to know what your home might be worth? Contact us for a FREE valuation!

Our team is ready to help you sell your home for the highest possible price ASAP

© 2024 Georgia Multiple Listing Service. All Rights Reserved.
GET MORE INFORMATION




