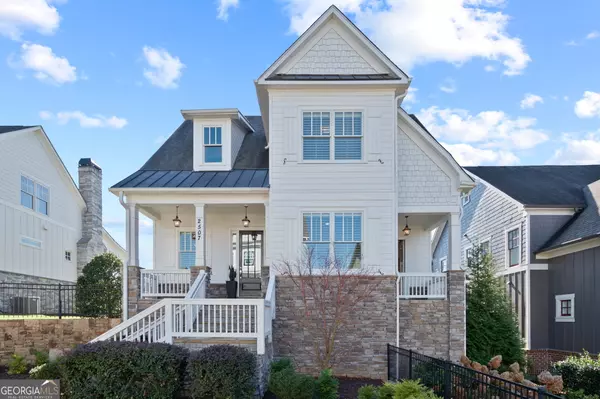For more information regarding the value of a property, please contact us for a free consultation.
Key Details
Sold Price $680,000
Property Type Single Family Home
Sub Type Single Family Residence
Listing Status Sold
Purchase Type For Sale
Square Footage 2,616 sqft
Price per Sqft $259
Subdivision Oakhurst
MLS Listing ID 10228062
Sold Date 02/29/24
Style Craftsman
Bedrooms 3
Full Baths 2
Half Baths 1
HOA Fees $1,900
HOA Y/N Yes
Originating Board Georgia MLS 2
Year Built 2016
Annual Tax Amount $5,689
Tax Year 2023
Lot Size 4,356 Sqft
Acres 0.1
Lot Dimensions 4356
Property Sub-Type Single Family Residence
Property Description
This stunning, lightly-lived-in Brock Built home sits on a Mews and is a designer's dream! The main level has hardwood floors throughout, 10-foot ceilings and 9-foot doors that add to its beauty. The main level is an open floorplan featuring a study with beautiful glass panel double doors and a large open sunroom filled with natural light with access to the wrap-around-deck. The kitchen is a chef's paradise, boasting a pantry that provides abundant room for all your culinary essentials. Modern built-ins and hardware add sophistication and elegance. The kitchen features granite countertops, stainless steel appliances, 42" White Maple cabinets, an expansive island and a wine cooler. Plantation Shutters and custom, floor-to-ceiling draperies with distinctive hardware grace the main and terrace levels. Upstairs, a strategically placed laundry room has custom cabinets, convenient to all bedrooms. The Master suite has a large sitting area. There are also two additional spacious bedrooms separated by a Jack and Jill bath. The master bath has a frameless shower, soaking tub and a double vanity. Storage on every floor provides practicality and ensures that your belongings are organized to perfection. The unfinished, daylight terrace level has ample room for a bedroom, bathroom, living area and kitchen making it perfect for a teen or in-law suite. With additional access from both the garage and exterior entrance, no stairs to navigate and a covered back patio completes the terrace level privacy. The Tankless Water Heater, Safe Room and security system are thoughtful, additional features. Two front porches and a side deck on the main level that wraps around the back of the home, make it perfect for entertaining. Situated in a highly desirable neighborhood, this exquisite home boasts upscale architectural details and thoughtful design elements throughout. Furniture negotiable for turnkey opportunity. Since this is a Mews home your yard will be manicured by the HOA. This community is amenity rich featuring a pool, clubhouse, playground, park, hiking trail, fire pits, bocce ball court, garden and green space. This community is convenient to Dupree Park, three grocery stores, Downtown Woodstock and I 575. Whether you want to entertain guests or simply enjoy some quiet time, this home is perfect for making lasting memories! Don't miss the opportunity to make this extraordinary home yours.
Location
State GA
County Cherokee
Rooms
Basement Bath/Stubbed, Concrete, Daylight, Exterior Entry, Full, Interior Entry, Unfinished
Dining Room Dining Rm/Living Rm Combo
Interior
Interior Features Double Vanity, High Ceilings, Separate Shower, Soaking Tub, Tile Bath, Tray Ceiling(s), Entrance Foyer, Walk-In Closet(s)
Heating Forced Air, Natural Gas, Zoned
Cooling Ceiling Fan(s), Central Air, Electric, Zoned
Flooring Carpet, Hardwood, Tile
Fireplaces Number 1
Fireplaces Type Factory Built, Family Room, Gas Log, Gas Starter
Fireplace Yes
Appliance Convection Oven, Cooktop, Dishwasher, Disposal, Double Oven, Gas Water Heater, Microwave, Oven, Stainless Steel Appliance(s), Tankless Water Heater
Laundry Upper Level
Exterior
Parking Features Garage, Garage Door Opener, Side/Rear Entrance
Community Features Clubhouse, Park, Playground, Pool, Sidewalks, Street Lights
Utilities Available Cable Available, Electricity Available, High Speed Internet, Natural Gas Available, Phone Available, Sewer Connected, Underground Utilities, Water Available
View Y/N No
Roof Type Composition
Garage Yes
Private Pool No
Building
Lot Description Level, Other
Faces 575-N to exit 7 (Woodstock). Turn Right onto HWY 92. Drive 2.5 miles. Left onto Neese Rd. Drive .5 miles then turn Left into Oakhurst subdivision.
Sewer Public Sewer
Water Public
Structure Type Wood Siding
New Construction No
Schools
Elementary Schools Little River Primary/Elementar
Middle Schools Mill Creek
High Schools River Ridge
Others
HOA Fee Include Maintenance Grounds,Other,Reserve Fund,Swimming
Tax ID 15N18R 002
Special Listing Condition Resale
Read Less Info
Want to know what your home might be worth? Contact us for a FREE valuation!

Our team is ready to help you sell your home for the highest possible price ASAP

© 2025 Georgia Multiple Listing Service. All Rights Reserved.



